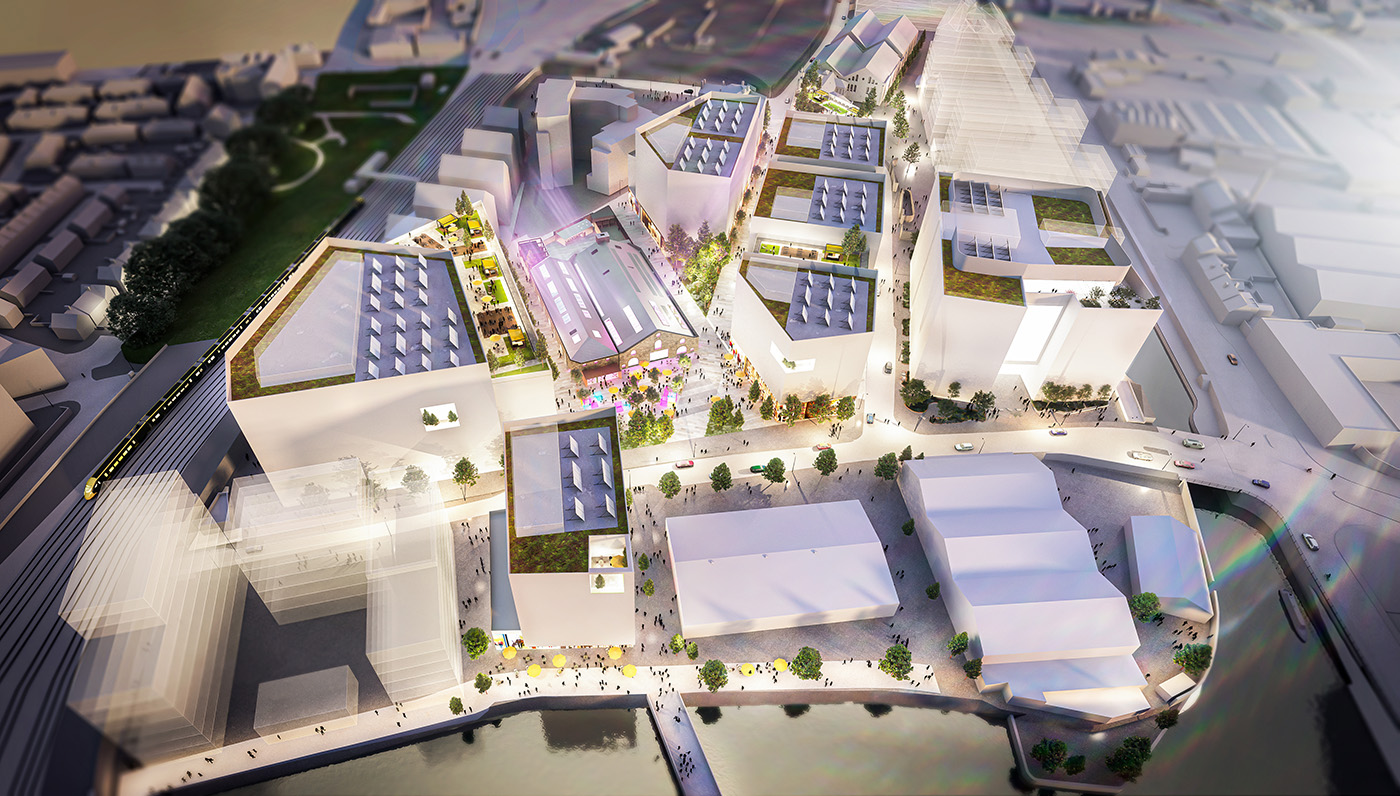Temple Quarter Enterprise Campus - Phase 2 for University of Bristol
Outline planning for the masterplan for Phase 2 of the University of Bristol's new Temple Quarter Campus in a Conservation Area. The consent provides c1,000,000 sq ft of flexible teaching / commercial space and substantial public realm.
The application provides a coordinated movement plan, flood evacuation strategy, and necessary infrastructure to support substantial development in the area.

Credit: AHMM Architects





